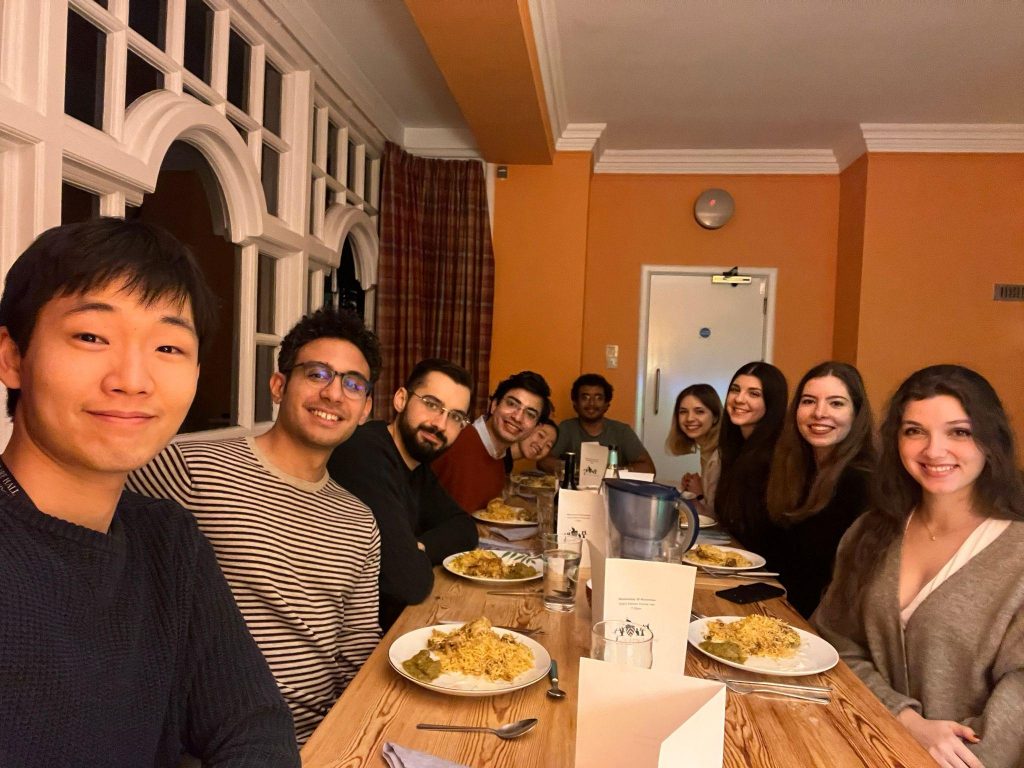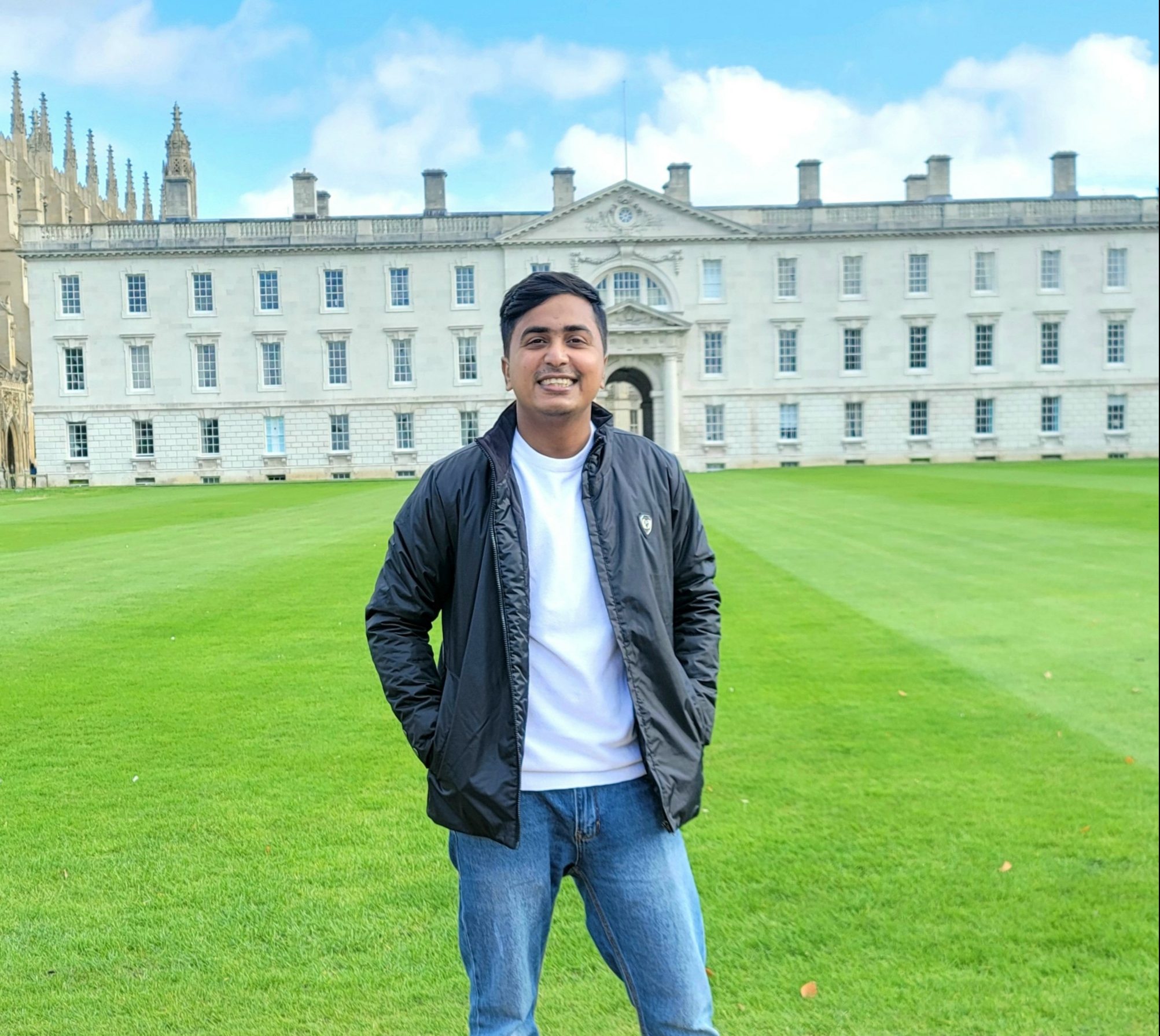Student rooms at Clare Hall
Clare Hall has a variety of student rooms and flats located in our sites on Herschel Road, as well as in three off-site properties.

Many of our properties are made up of 10-15 single or double study rooms with shared kitchens, communal living areas and bathrooms, which help to create close College households.
We also have family flats on the main college site – providing accommodation for up to four people – and self-contained double flats.
Housekeeping services are provided throughout the year in the common areas of the student buildings.
All student properties have access to the stunning college gardens, bicycle parking and laundry services located under the main college building or at West Court.
Click to view a site map of the College.
Elmside
Originally a large family house, this period property is located on the main College site next to the Ashby Library and overlooks the beautiful Fellows’ Garden. The property has eight single study bedrooms, four double study bedrooms suitable for couples, each with a washbasin and one double self-contained flat. It benefits from a large shared kitchen with two work areas and spacious sitting room.
Michael Stoker Building
A modern purpose-built property located next to main site residential flats overlooking the Scholars gardens. The building houses 15 single bedrooms (with ensuite or single-use bathroom options), a spacious kitchen with three work areas and a large open plan living area leading to the gardens.
Brian Pippard Building
A modern building overlooking our Scholars’ Garden and located on the main College site. The main building houses 15 single study bedrooms, each with a washbasin. It has a large communal kitchen with three work areas and a separate dining and sitting area.
The Brian Pippard annexe has two south-facing rooms with their own entrance. They share a diner/kitchen and bathroom but there is no sitting room. They are adjacent to, but separate from the Brian Pippard Building and its communal areas, although access can be arranged.
The three family student flats are adjacent to the Annex.
Each flat has a double bedroom and single second bedroom, a kitchen, living area and bathroom; and can house three to four people.
Leslie Barnett House
Located on the main College site and overlooking the Scholars’ Garden, this was originally a large family house and benefits from period features throughout. The property has seven single study bedrooms, three double study bedrooms suitable for couples. Each room has a washbasin. There is also a kitchen with two work areas, a large breakfast room and a sitting room leading to the garden.
5b Herschel Road
A short walk from the main College buildings, this large former family property offers off-road parking for residents and a spacious rear garden with shared access. It includes both student and residential accommodation.
9 Herschel Road
Located on Herschel Road inside the West Court which is a short walk from the main College buildings. The property is a family-style house with three single study bedrooms, one double study bedroom suitable for a couple, with shared kitchen, dining areas and bathrooms.
There is also a separate self-contained flat suitable for a couple with a double bedroom, living room and bathroom.
The large unenclosed garden has shared access and also houses the College BBQ area.
This property also benefits from close proximity to the College swimming pool and gym which are located at West Court.
Robert Honeycombe Building
Located at West Court area at the top of Herschel Road, a short walk from the main College. This is a modern purpose-built property with 12 single study bedrooms and one double study bedroom suitable for a couple, each with a washbasin.
Many of the rooms on the first floor also have small balconies and overlook the beautiful West Court gardens.
The property benefits from a large kitchen with three work areas, and a spacious communal sitting room.
This accommodation also benefits from close proximity to the College swimming pool and gym which are located at West Court.
Salje Building
Built in 2010 on our West Court site, the property has 13 modern purpose-built single study bedrooms all with their own bathroom.
The large open plan kitchen has a dining and sitting area and overlooks the West Court gardens.
The property also benefits from a close proximity to the College swimming pool and gym which are located at West Court.
Hinsley Lane
We have 5 modern purpose-built terraced town houses, located on the neighbouring St Johns College development to our West Court.
The properties benefit from an open plan communal kitchen, dining and sitting room area, with a separate utility room and private household patio.
All 7 of the bedrooms have ensuite bathrooms and are tastefully furnished with modern finishings and large windows, and these are set out over 3 floors.
This accommodation also benefits from being in close proximity to the College swimming pool and gym which are located at West Court.
Vehicular access to Hinsley Lane is only from the Wilberforce Road site entrance and there are restrictions to car parking in place, and the pedestrian access from Herschel Road is the closest entrance to the Clare Hall households (numbers 20 – 24 Hinsley Lane).
102 Barton Road
Formerly a family house, this property is 20 minutes’ walk from Clare Hall and is owned and maintained by the College.
The property has 11 single study bedrooms and is divided into two flats with separate entrances, shared access front and rear gardens with bike storage, and a ground floor laundry accessed by door key.
Each flat has shared kitchen and bathroom facilities, with a living area on the first floor.
Clare Hall is accredited to ANUK and abides by ANUK’s published standards for the management of student accommodation. ANUK periodically reviews and updates its scheme, and the College will ‘in principle’ amend its procedures to conform.
ANUK has overall responsibility for administering the accreditation scheme. This includes: maintaining a list of all institutions signed up to the Code, and all buildings within those institutions covered by the Code; liaising with other bodies over areas where the Code is only applicable in parts; and periodically reviewing the scheme.
In registering with the ANUK accreditation scheme, the College undertakes that:
- All the accommodation registered with ANUK meets the standards and accords with the procedures set out by ANUK.
- An appropriate complaints procedure is in place, integrated into normal College practices with a procedure for reporting back to ANUK on any significant complaints relating to the Code.
- The College’s management of its student accommodation in relation to the scheme will be subject to peer review.
Return to the main accommodation page.

